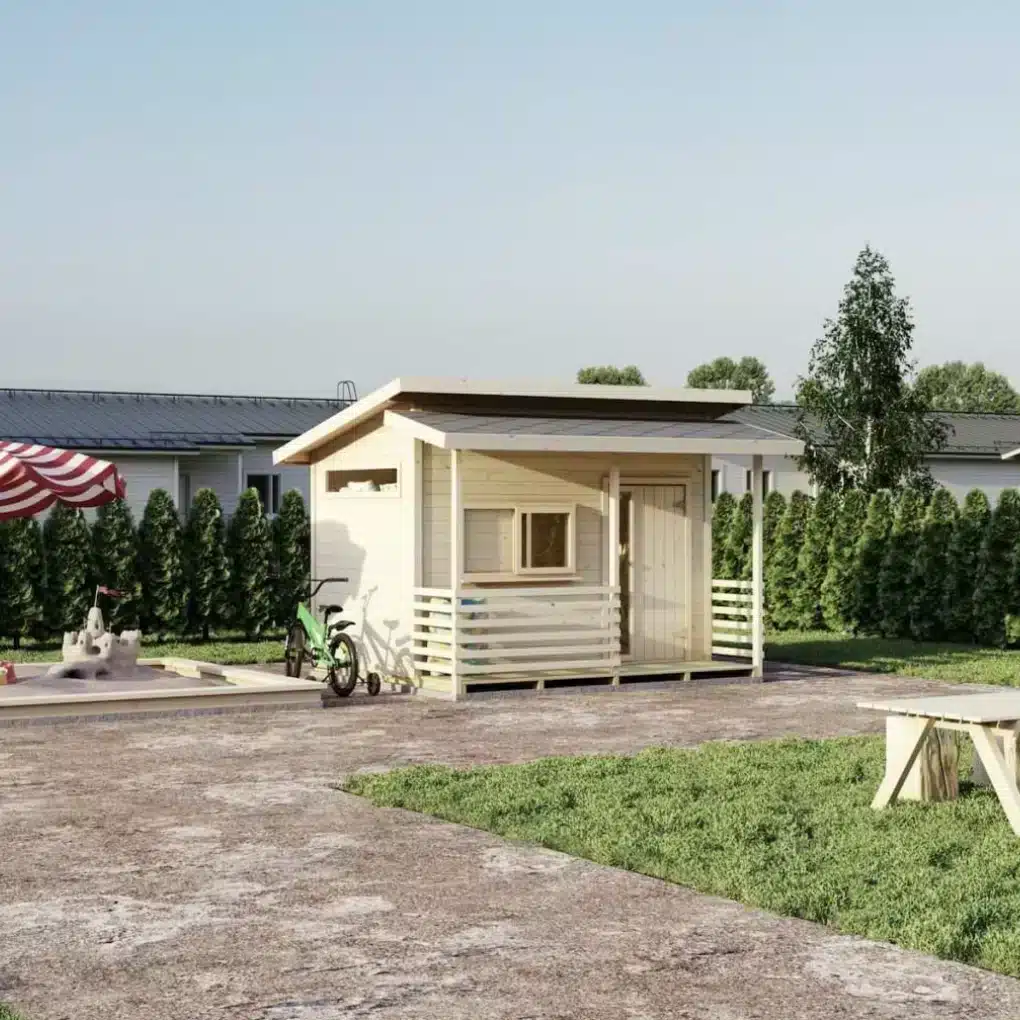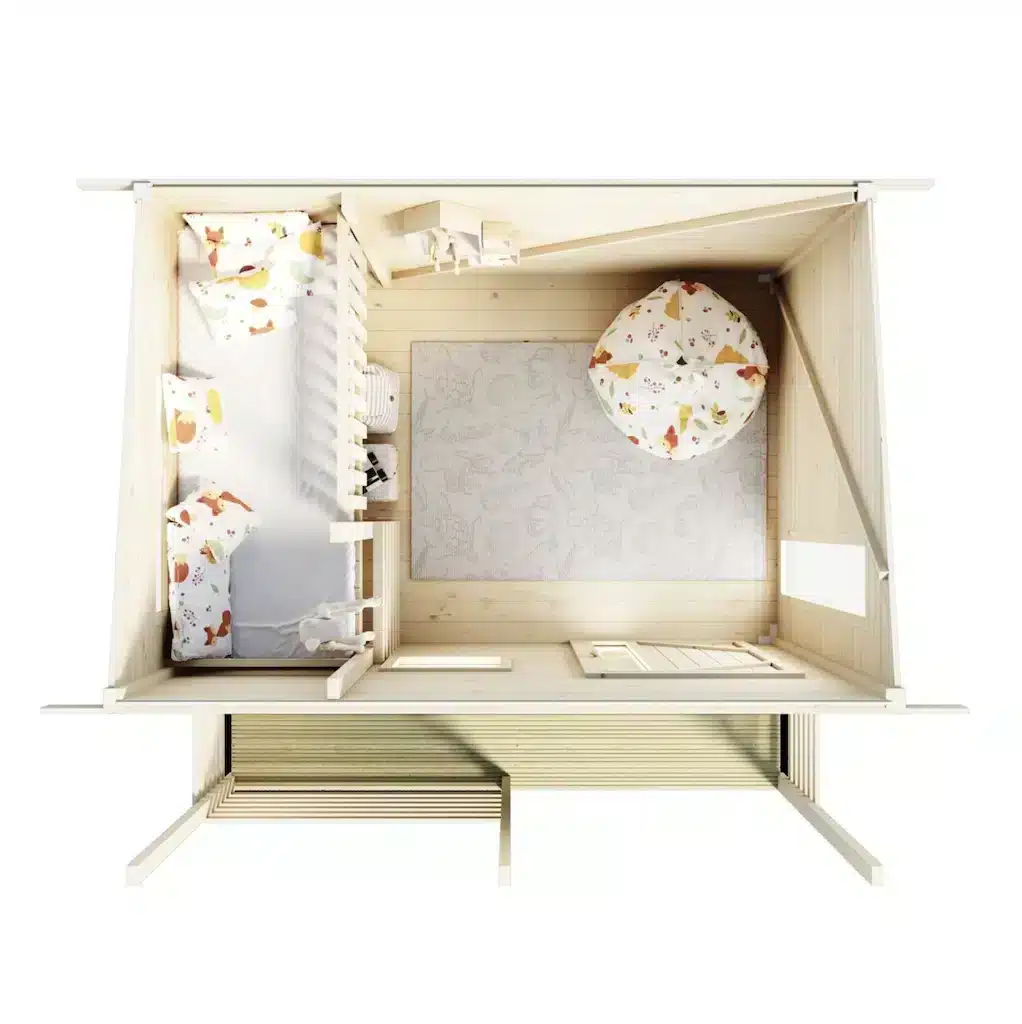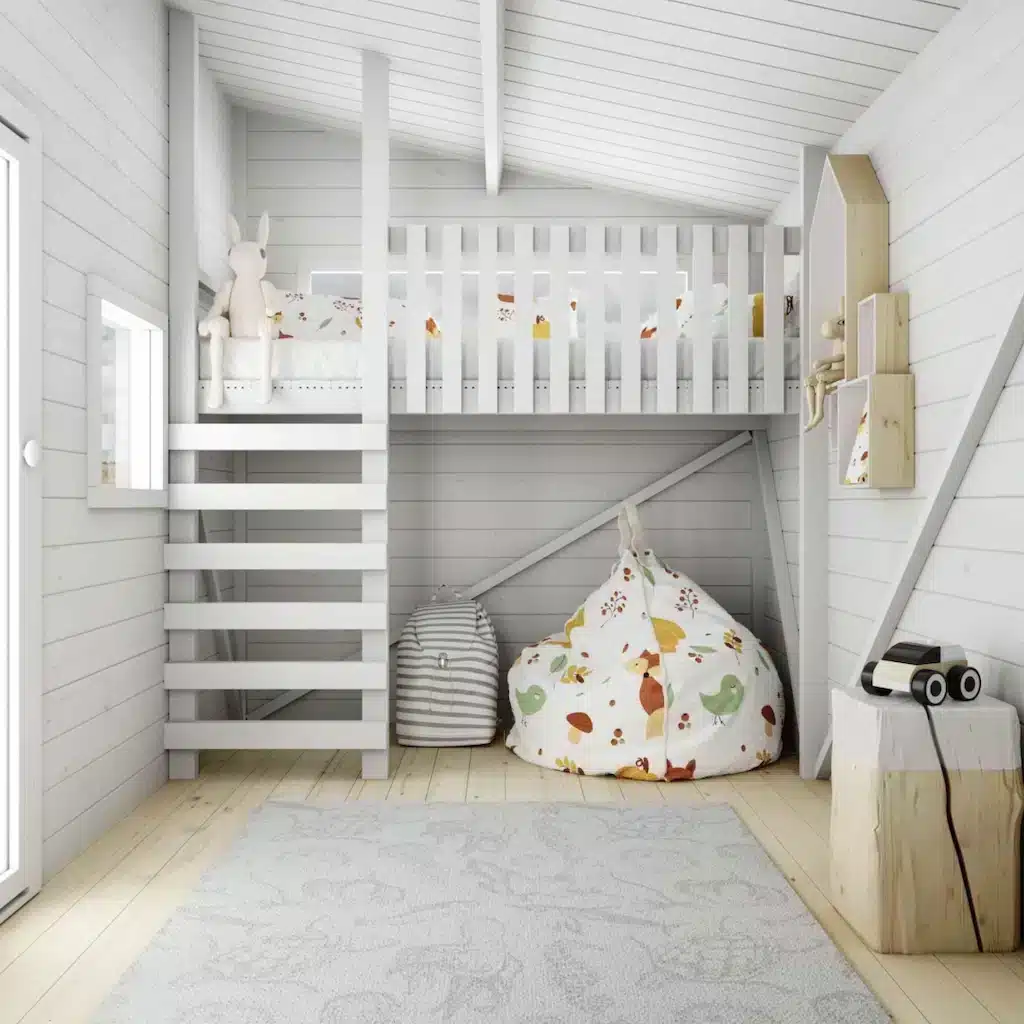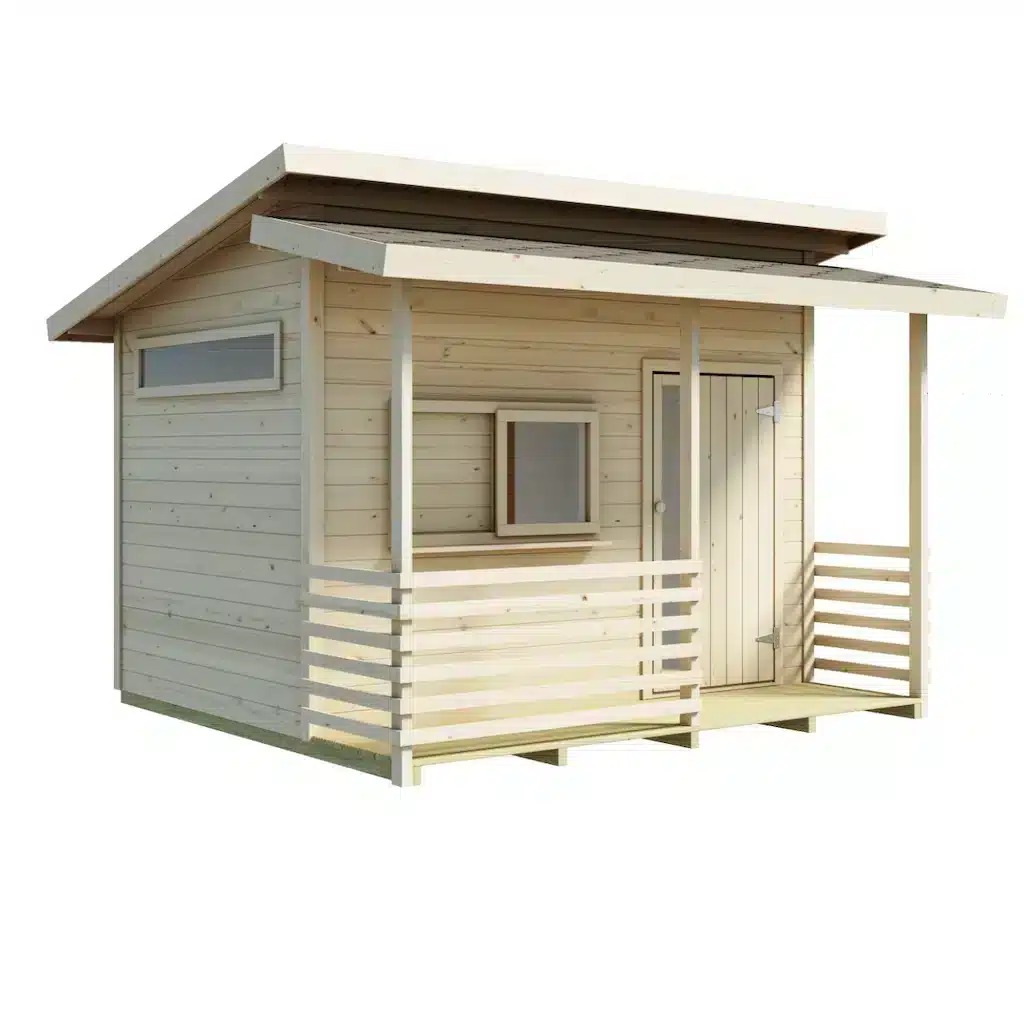✨ Welcome to the new Factory. Sale online store! ✨
✨ Welcome to the new Factory. Sale online store! ✨








By choosing Lillevilla Peukaloinen, you’re investing in a high-quality, engaging space for children that is both functional and aesthetically pleasing. Proper assembly, surface treatment, and care will ensure it lasts for years, bringing joy to the whole family.
Tnot inc. VAT.A modern and spacious playhouse for the little ones in your family!
The Lillevilla Peukaloinen playhouse features a modern design, making it perfect for children’s imaginative role-playing games. A unique addition is the kiosk-style window with a small terrace, allowing kids to expand their play scenarios and creativity. The wall panel thickness of the playhouse is 16 mm, and the floor area covers 3.7 m². With a ridge height of approximately 198 cm, even adults can comfortably step inside to join the fun.
Delivery contents
The product package includes wall panels, a door, windows, floorboards, roof boards, fittings, nails, and screws. Roofing material is not included in the package. For roofing, you can order either Katepal Classic KL shingles or Katepal TopTite 3 roll roofing from this page. We do not recommend tile roofing. Roofing material must be installed immediately after the structure is assembled to ensure durability and weather protection.
The components are pre-cut and pre-processed at the factory for precision and efficiency. However, since this is a construction project, you will need some basic tools. Prepare a tape measure, spirit level, hammer, saw, screwdriver, and drill. For a smooth assembly process, consult the builder’s checklist via the provided link for any additional materials or considerations. We’ve also compiled helpful assembly tips to guide you through each step, available online.
Surface treatment
The surface treatment of the structure is a crucial step that should be undertaken immediately after assembly, provided the weather conditions allow. Use breathable treatment products specifically designed for wooden surfaces, ensuring the material remains protected while retaining its natural properties. Do not use paints that form a non-breathable plastic film, as they may trap moisture and damage the wood.
Building permit information
Before assembly, check with your local building permit authority to determine if a permit is required. This may depend on regional regulations concerning structures of this type.
Technical information:
Floor Area (m²): 3.7
Floor Dimensions (mm x mm): 2330 x 1600
Wall Thickness (mm): 16
Roof Dimensions (mm x mm): 2760 x 2640
Roof Slope (degrees): 12
Ridge Length (mm): 2730
Slope Length (mm): 2090/840
Roof Board Thickness (mm): 16
Floor Board Thickness (mm): 16
Door: Type L4 (630×1200)
Roofing Material: Not included
Package Dimensions (mm) and Weight: 2350 x 460 x 1150 / 320 kg
Product Code (SKU): 0116 16 233 00
Roofing material options
Eave Flashing Package (+ 108€)
Shingle Roofing Package (+ 216 €)
Seam Roofing Package (+ 234 €)
There are no reviews yet.



